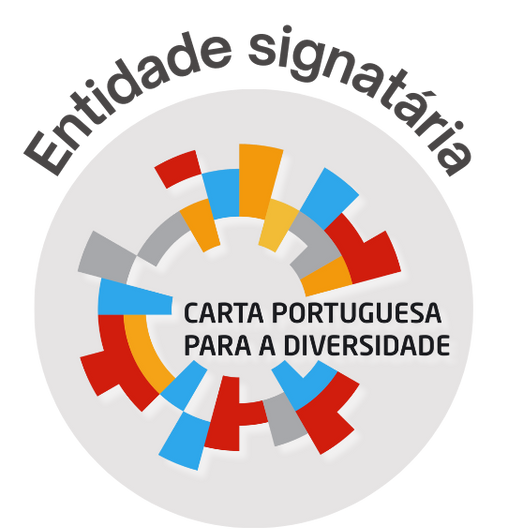-
Presentation
Presentation
Architectural Project VII is the curricular unit that, on the one hand, develops, at the beginning of the 2nd cycle, the consolidation and methodological mastery of the project processes, fostering creativity and architectural foundation in students who have finished the 1st cycle of studies, relating the theoretical and references with project practice; on the other hand, it intends to constitute a base for the development, both of the learning and skills of Architectural Project VIII, from the 2nd semester, or of the curricular units of Architectural Project IX and Architectural Project X, of the last year of the the course.
-
Class from course
Class from course
-
Degree | Semesters | ECTS
Degree | Semesters | ECTS
Bachelor; Master Degree | Semestral | 10
-
Year | Nature | Language
Year | Nature | Language
4 | Mandatory | Português
-
Code
Code
ULHT36-13726
-
Prerequisites and corequisites
Prerequisites and corequisites
Not applicable
-
Professional Internship
Professional Internship
Não
-
Syllabus
Syllabus
The contents are as follows: 1- History and Memory as References and Operativeness in Architectural Design. 2 - Programmatic Similarities and Architectural Singularities. 3 - Composition and Tectonic Support of the Architectural Figure. 4 - Space, Structure, Light and Matter. 5- Design, Work and Architectural Representation. These contents are focused on the disciplinary meaning of a set of historic and contemporary public buildings, with programs of artistic and cultural activities, referring to the understanding of the correlation of the following domains in the design of buildings: 1- Program, Functional Organization, Composition, Form and Construction, 2 - Implementation. Building / place interaction; Building / public space interaction, 3 - Architectural Design: space, structure, ligth and materiality.
-
Objectives
Objectives
1- Induce students to question interpretations that reduce data and context and that encourage architectural creation by expressing a requalification of the place. 2- Consolidation and methodological mastery of the project processes. 3- Overcoming uncertainty and projectual hesitation. 4- Understanding the complexity of the design exercise in architecture. 5- Competences in effectively and functionally organizing a program with variable components, correlating in a synthesis cultural, environmental and context aspects with space, structural, technical and material options. 6- Representation skills, in the various scales and drawing techniques, and in the development of three-dimensional models - physical and digital - resulting from a consolidation of the design processes. 7- Oral communication skills focused on the problem and strategy of the project. 8- Becoming aware of the architect's action as a moderating agent of reality.
-
Teaching methodologies
Teaching methodologies
1. Theoretical classes : - Lectures with presentation of contents to support the development of project exercises, namely with regard to the themes of requalification of urban areas, architectural composition and constructive options. - Debate sessions. 2- Classes with invited architects and experts 3. Theoretical-practical classes in a continuous assessment system . - Shared pedagogical guidance of teachers - joint monitoring of student work - Interim sessions of comparative criticism. - Gradual progression of the project according to previously scheduled work steps. - Visits to architectural works of cultural equipments. Evaluation criteria (see Evaluation): 1. Team Group: ( A ) = 10% 1. Prelemirary design: ( B ) = 20%. 2. Previus Study: ( C ) = 30%. 3. Final Project: ( D ) = 40%.
-
References
References
DAL CO, Francesco; MOURA, Nuno Graça (2019) - Souto de Moura. Memória, . Catálogo Projectos, Obras da exposição. Casa da Arquitectura. Matosinhos. FRAMPTON, Kenneth (2015) A Genealogy of Modern Architecture: Comparative Critical Analysis of Built Form , Edited by Ashley Simone, Lars Müller, Publishers, 2015. MONEO, Rafael; Inquietud teórica y estrategia proyectual, en la obra de ocho arquitectos contemporaneous, Actar, Barcelona, 2004. ROSSI, Aldo (1962). A Arquitectura da Cidade . Edições Cosmos, Lisboa, 2001. SERAPIÃO, Fernando; WISNIK, Guilherme (2019) ? Infinito Vão. 90 Anos de Arquitectura Brasileira . Catálogo da exposição. Casa da Arquitectura. Editora Monolito. Matosinhos. SIZA, Álvaro (2000). Imaginar a Evidência Edições 70, Lisboa, 2000. ZUMPHOR, Peter (2005). Pensar a Arquitetura , Editorial Gustavo Gili, SA.Barcelona, 2005, ISBN: 9788425220593.
-
Assessment
Assessment
Descrição
Data limite
Ponderação
Trabalho de Grupo
a definir
10%
Esboceto
a definir
15%
Estudo Prévio
a definir
25%
Projeto Final a definir 50%
-
Mobility
Mobility
No











